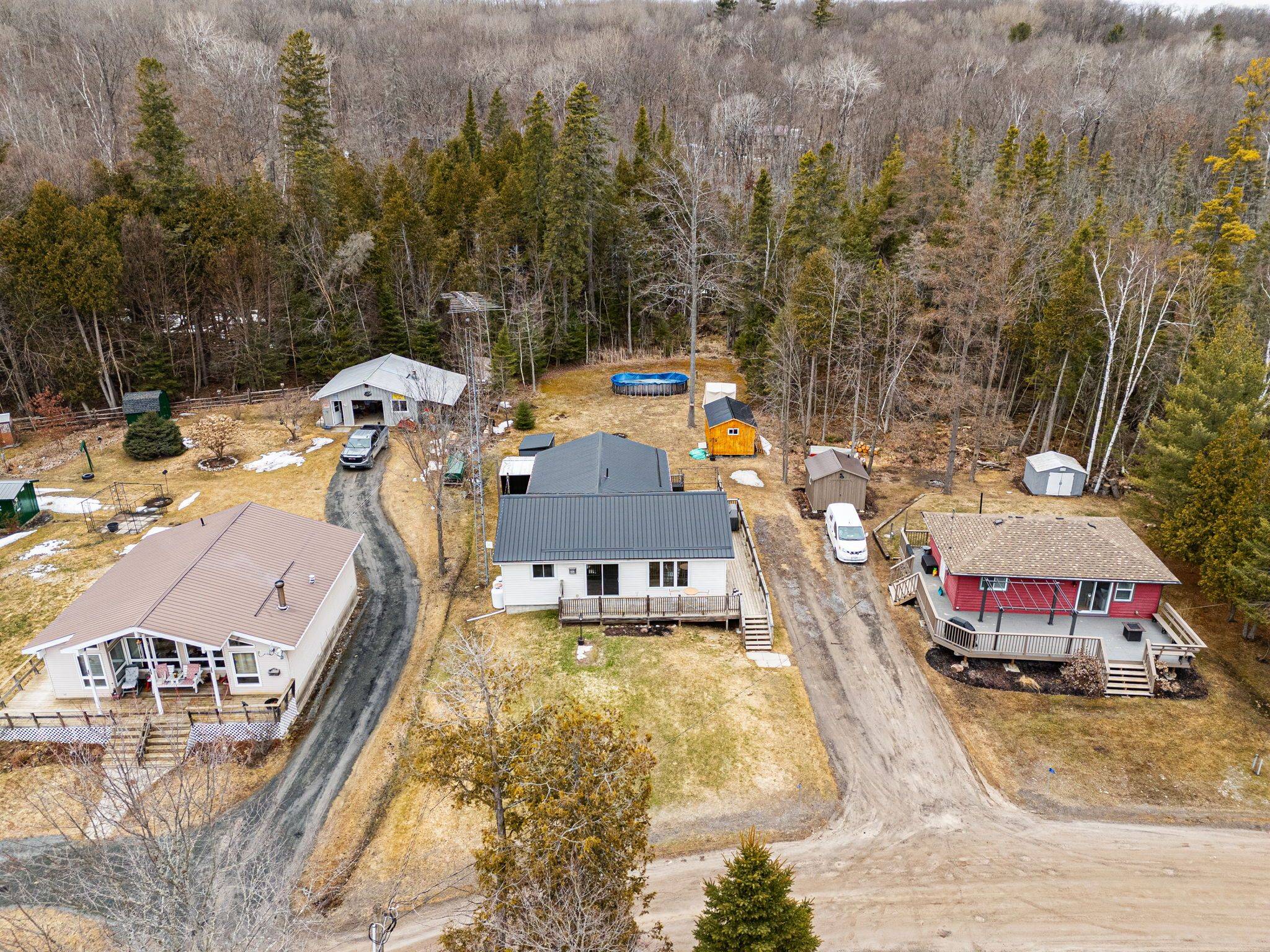104 Peepy Horn RD Marmora And Lake, ON K0K 2M0
UPDATED:
Key Details
Property Type Single Family Home
Sub Type Detached
Listing Status Active
Purchase Type For Sale
Approx. Sqft 1100-1500
Subdivision Marmora Ward
MLS Listing ID X12053913
Style Bungalow
Bedrooms 2
Annual Tax Amount $2,185
Tax Year 2024
Property Sub-Type Detached
Property Description
Location
Province ON
County Hastings
Community Marmora Ward
Area Hastings
Body of Water Crowe Lake
Rooms
Basement Crawl Space
Kitchen 1
Interior
Interior Features Carpet Free, Generator - Full, Primary Bedroom - Main Floor, Propane Tank
Cooling Window Unit(s)
Fireplaces Number 1
Fireplaces Type Propane
Inclusions Fridge, Stove, Dishwasher, Washer & Dryer, Water Pressure tank, Aqua Flow treatment system, Generator (Gas), 3 Sheds, Pool & related equipment; Kitchen Table Negotiable
Exterior
Exterior Feature Deck, Privacy, Year Round Living
Parking Features None
Pool Above Ground
Waterfront Description Waterfront-Deeded Access,Dock
View Lake
Roof Type Metal
Road Frontage Municipal Road
Total Parking Spaces 4
Building
Foundation Concrete Block
Others
Virtual Tour https://media.castlerealestatemarketing.com/videos/0195ed63-300c-71c9-9737-1b0b08954243



